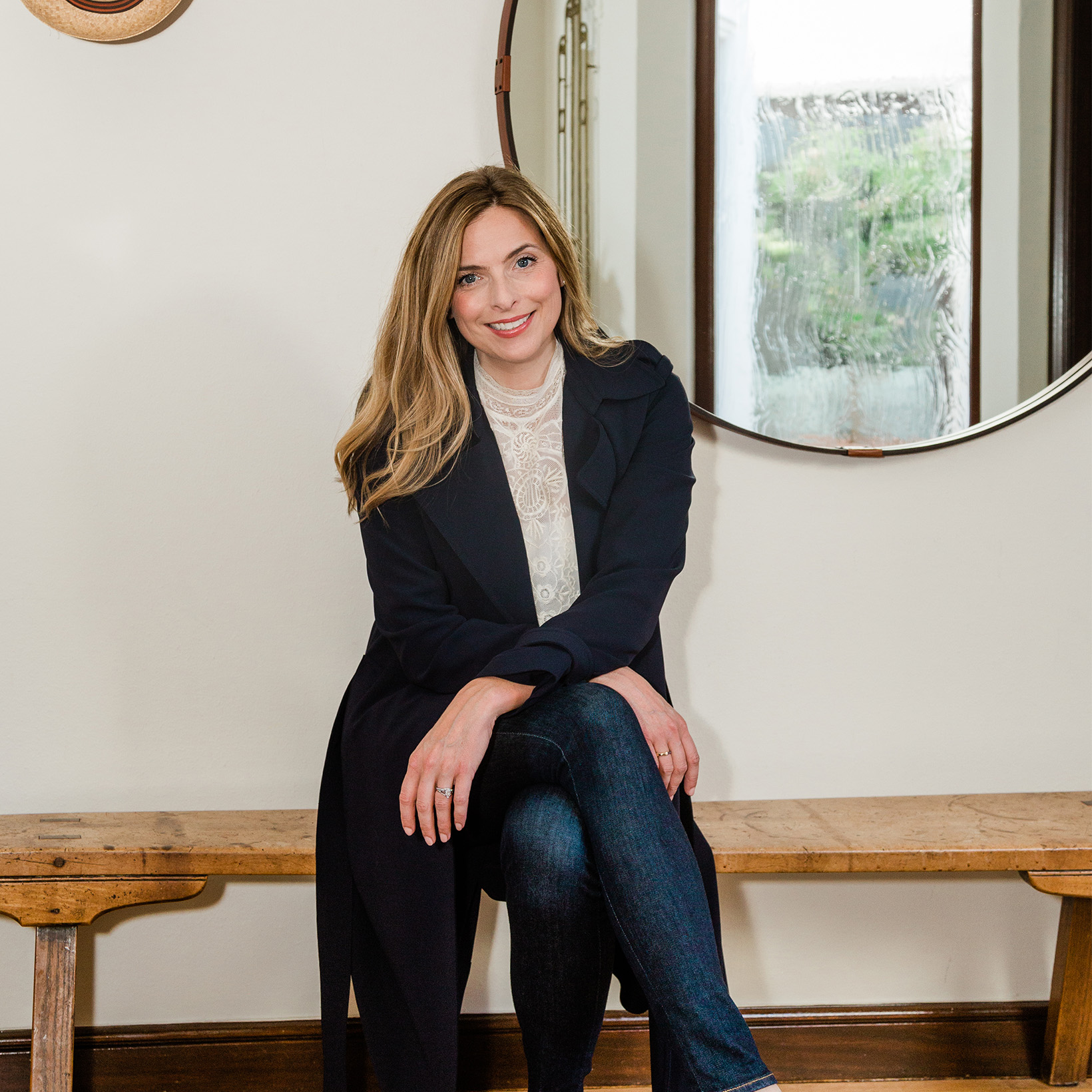Luxurious Three Story Home
Sold
2832 Union Street, San Francisco
$3,700,000
Buyer Represented: Fabulous Cow Hollow single-family home with views and fantastic potential! This property has approved further development/expansion plans but is currently move-in ready.
The house has three beds, three baths across three levels. The main level offers an expansive living room, a formal dining room with an attached deck, and an updated kitchen with quartz countertops and stainless appliances. Upstairs are three beds and two baths, including the primary bedroom with a beautiful view of the Palace of Fine Arts, a walk-in closet, and an ensuite bath. The 2nd and 3rd bedrooms face South and share a contemporary bathroom with a shower. A large family room with a built-in bar, full bathroom, laundry, a separate entrance, and garden access is on the lower level.
The backyard is impressively deep, with a paved dining/seating area and a gravel lawn. This ideal Cow Hollow location is just steps from the Presidio trails and parks, a short walk to shops & dining on Union St, and walking distance to excellent schools. Move right in and create your dream home!
| 3 Beds | |
| 3 Baths | |
| 2615 SqFt Living Area | |
IMAGE GALLERY

Looking for your dream home?
Let's connect! With Bay Area real estate expertise plus relationships and networks across the city, there are a variety of ways I can help you find the perfect property in an ideal community. Call, email or text — I'm here to help.
Contact


