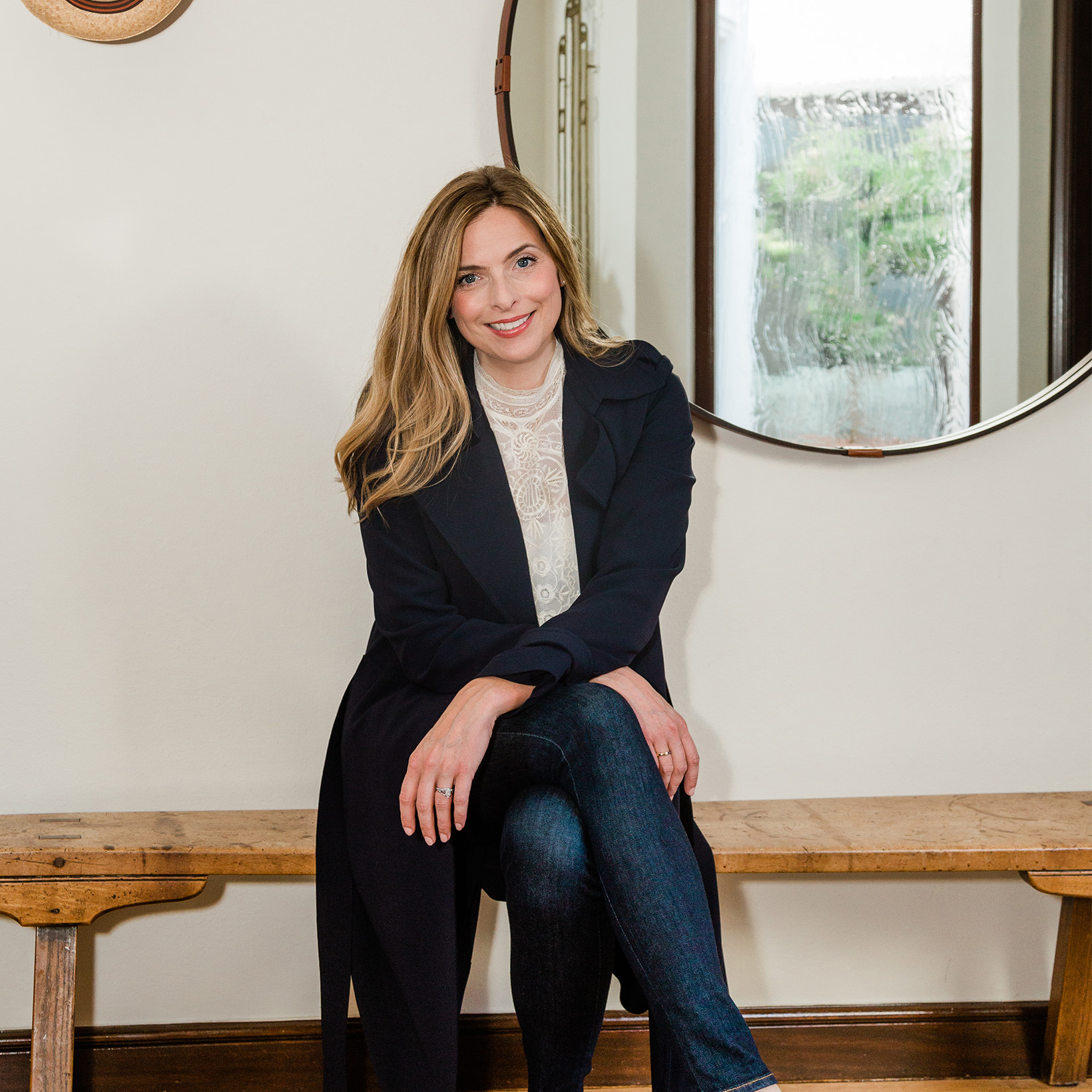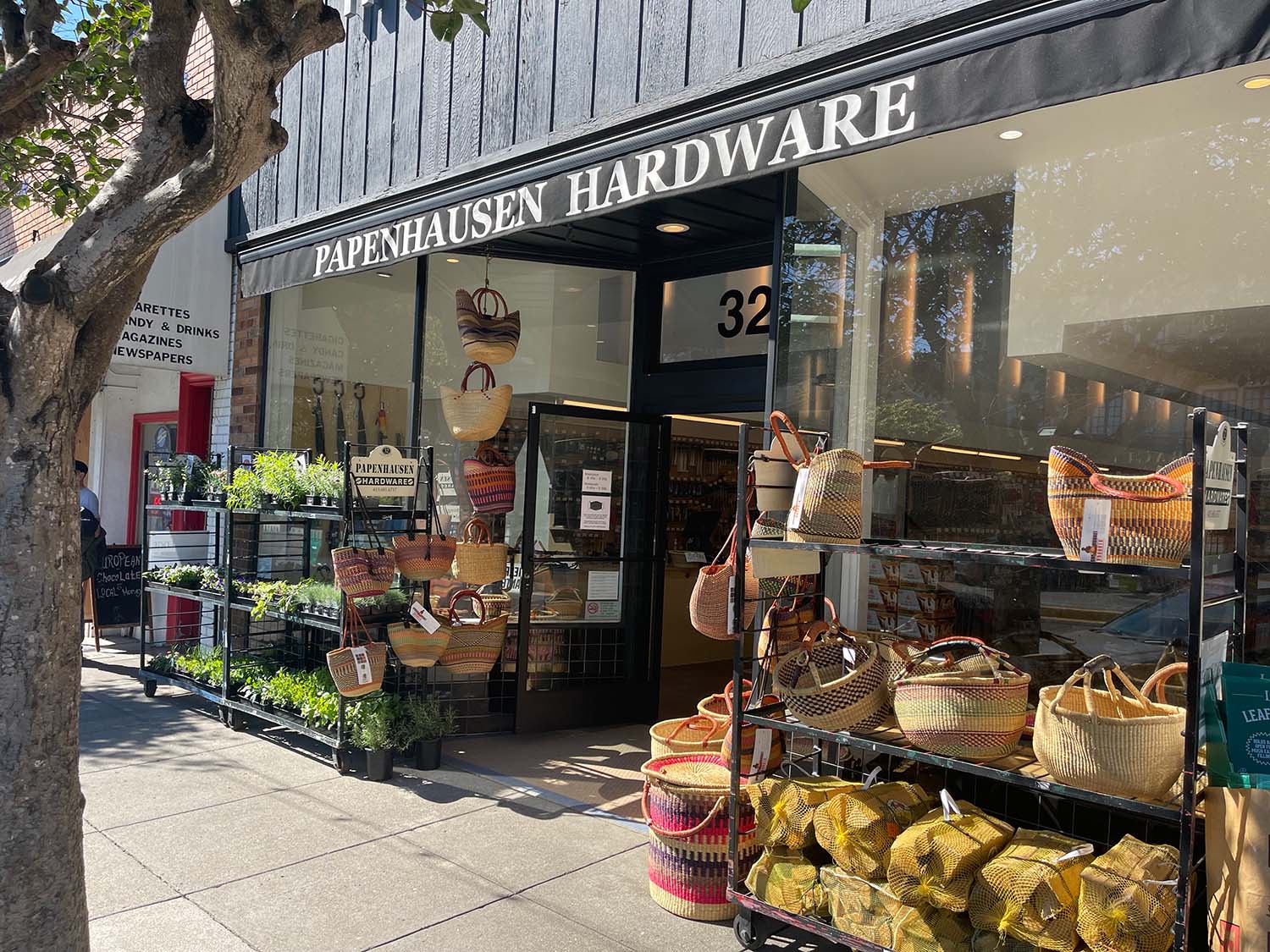Colonial Revival Residence
Sold | West Portal
2331 12th Avenue, San Francisco
$2,600,000
Buyer Represented: This handsome Colonial Revival home is tucked away on wonderful tree-lined cul-de-sac. Moments to the village of West Portal and surrounded by the beauty of Forest Hill this location is truly special.
The inviting garden entrance welcomes you with a classic white picket fence and an arbor leads to a columned portico. Upon entering the home you are struck by both classic and modern elements throughout the formal spaces and the casual family spaces. The magnificent formal living room has an adjacent cocktail lounge with wet-bar boast. Celebrations will be memorable in the gorgeous formal dining room featuring a china hutch alcove, dentil moldings and a striking chandelier.
The heart of the home is a large gourmet kitchen near a lovelu and coze family room that opens to the lovely courtyard and garden. The kitchen features all stainless-steel appliances including a Wolf gas range with French cooktop & double oven, granite counters, farmhouse sink with chiseled apron, custom cabinets, built-in work-island & breakfast bar. A full bathroom is located on this main level. There is an open-banister staircase lit by an overhead skylight which ascends to the upper level boasting four bedrooms and two bathrooms, plus laundry room!
The grand primary suite is impressive with vaulted ceilings, and walk-in closet, a dramatic built-in bookcase and a fabulous marble tile bathroom with seperate bathtub and shower. Bonus spaces for the kiddos include a detached playhouse, a finished attic with stair access, and a light-filled loft in the detached garage ideal for a home gym or a home office.
| 4 Beds | |
| 3 Baths | |
| 2,650 SqFt Living Area | |
| West Portal |
IMAGE GALLERY


West Portal
A retro suburban community
Located along the eastern edge of the Sunset District, West Portal is a low-key residential community with a small-town feel. Many colorful single-family homes with yards adorn the tree-lined streets, giving this neighborhood a retro suburban vibe. Architectural styles range from Stucco-covered…
Explore West PortalLooking for your dream home?
Let's connect! With Bay Area real estate expertise plus relationships and networks across the city, there are a variety of ways I can help you find the perfect property in an ideal community. Call, email or text — I'm here to help.
Contact


