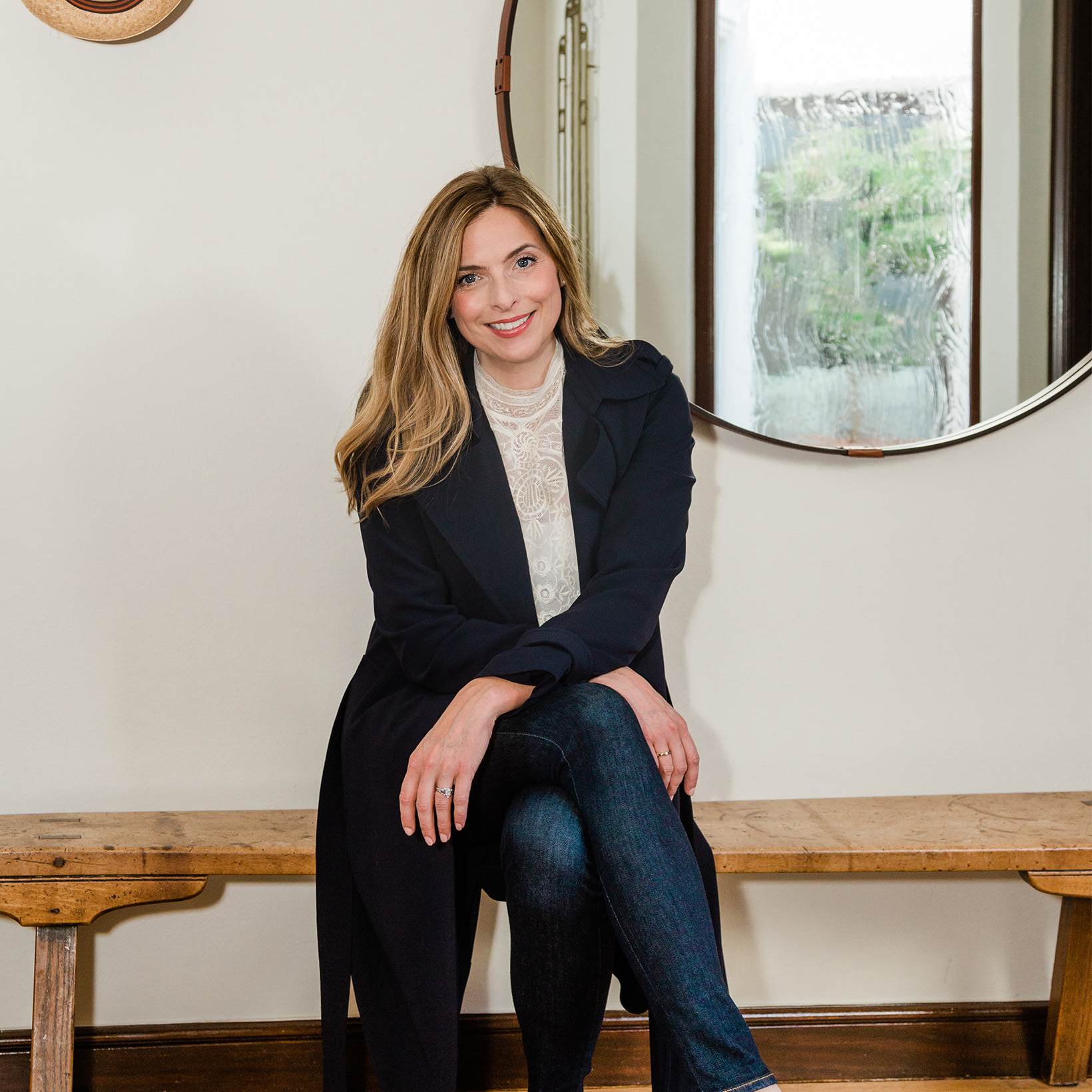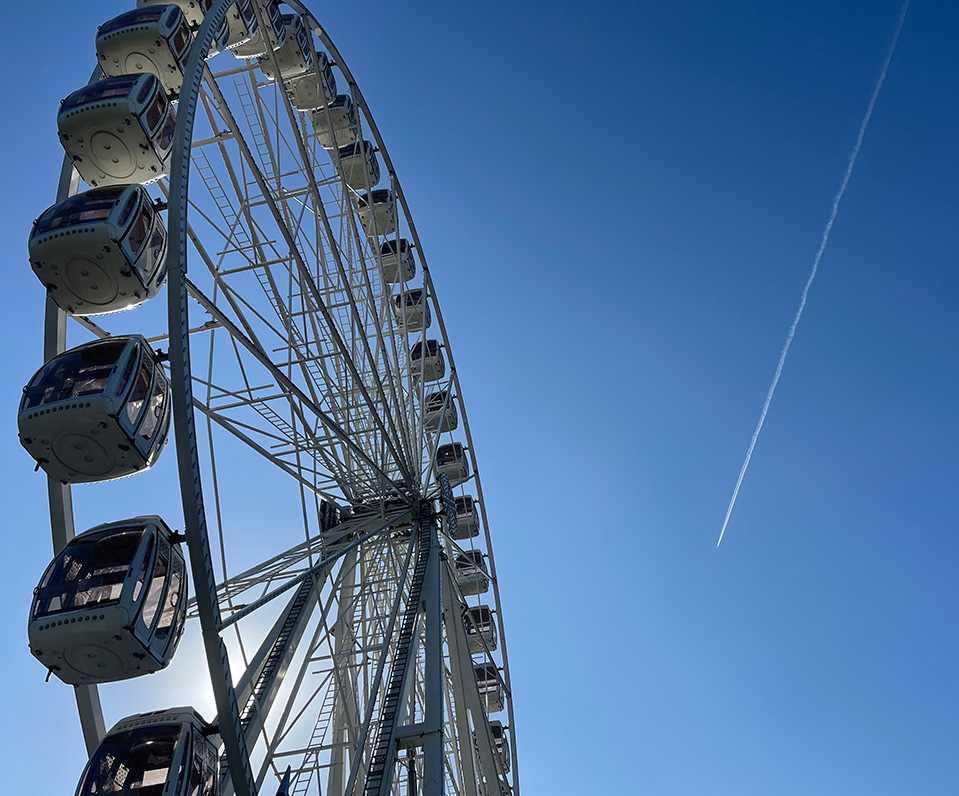Cornerstone Tudor Revival
Sold | Sunset District
1392 7th Avenue, San Francisco
$3,600,000
Spanning an impressive four levels and boasting over 4400 square feet, this six-bedroom home has been thoughtfully remodeled, harmonizing restored original details with refreshed design and finishes. This home stands tall amidst a vibrant neighborhood and is located two blocks from the vast green space of Golden Gate Park and near a desirable mix of restaurants and amenities in both the Inner Sunset and Cole Valley.
This elegant 1911 Tudor Revival home draws you in with its impressive bay windows and remarkably detailed architectural façade. Original stained-glass windows grace the front bay window and offer a hint of the residence’s unique enchantment and provenance.
An unparalleled floor plan in this cherished neighborhood, the light-filled and open first level features a sleek chef’s kitchen with a professional Viking range and generous Electrolux refrigerator. This level is primed for entertaining, with counter seating, a dining area, and a living area with a lounge graced by a stunning bay window. There is a newly designed powder room on this level and a comfortable private guest or au pair suite with a full en-suite bathroom. Privacy is afforded on this first floor by lush hedges surrounding the house, and this level grants easy access to the lovely rear garden featuring a soaring palm tree and a path leading to the detached two-car garage.
A stately main staircase is emphasized by a large skylight above, luring you up to the second level. Awaiting are three bedrooms and an expansive family room with a large corner bay window - the ideal space to unwind. A full bathroom sits off of the main hallway, and one of the bedrooms is en-suite with a convenient second full bathroom.
Intimate, cozy, and multi-functional, the third level is the perfect hideaway. Step into a spacious primary suite with clever nooks and a large walk-in closet. Continue the serenity in the opulent, newly designed spa-like bathroom boasting handsome Statuario marble and glistening Calacatta Michelangelo tiles. The centerpiece of this blissful space is a roomy shower with double showerheads and a soaking bathtub. Close the door and leave the stresses of life behind. There is also a sixth bedroom that completes this level, which can be used as an extension of the primary suite; imagine having a home office or quiet and private exercise room just within reach of your bedroom.
The lower level of this grand residence is feature-filled with surprises to delight your guests or simply enjoy yourself. There is a media room with a projector, complemented by a wet bar. A newly constructed wine room is another beacon of the space, flaunting handmade Fireclay Wave tile, a built-in illuminated wine rack, and a built-in counter and storage. A powder room, laundry room, and plenty of additional storage space complete this level.
| 6 Beds | |
| 4 Full, 2 Half Baths | |
| 4425 SqFt Living Area | |
| Sunset District |
IMAGE GALLERY
VIDEO TOUR


Sunset District
A beachy, park-lined village
The Sunset District is located in the west-central part of San Francisco and is bordered by Golden Gate Park and Ocean Beach. As the largest neighborhood in the city, locals often refer to the community in subsections: Inner Sunset for the eastern portion of the district and Central and Outer…
Explore Sunset DistrictLooking for your dream home?
Let's connect! With Bay Area real estate expertise plus relationships and networks across the city, there are a variety of ways I can help you find the perfect property in an ideal community. Call, email or text — I'm here to help.
Contact


