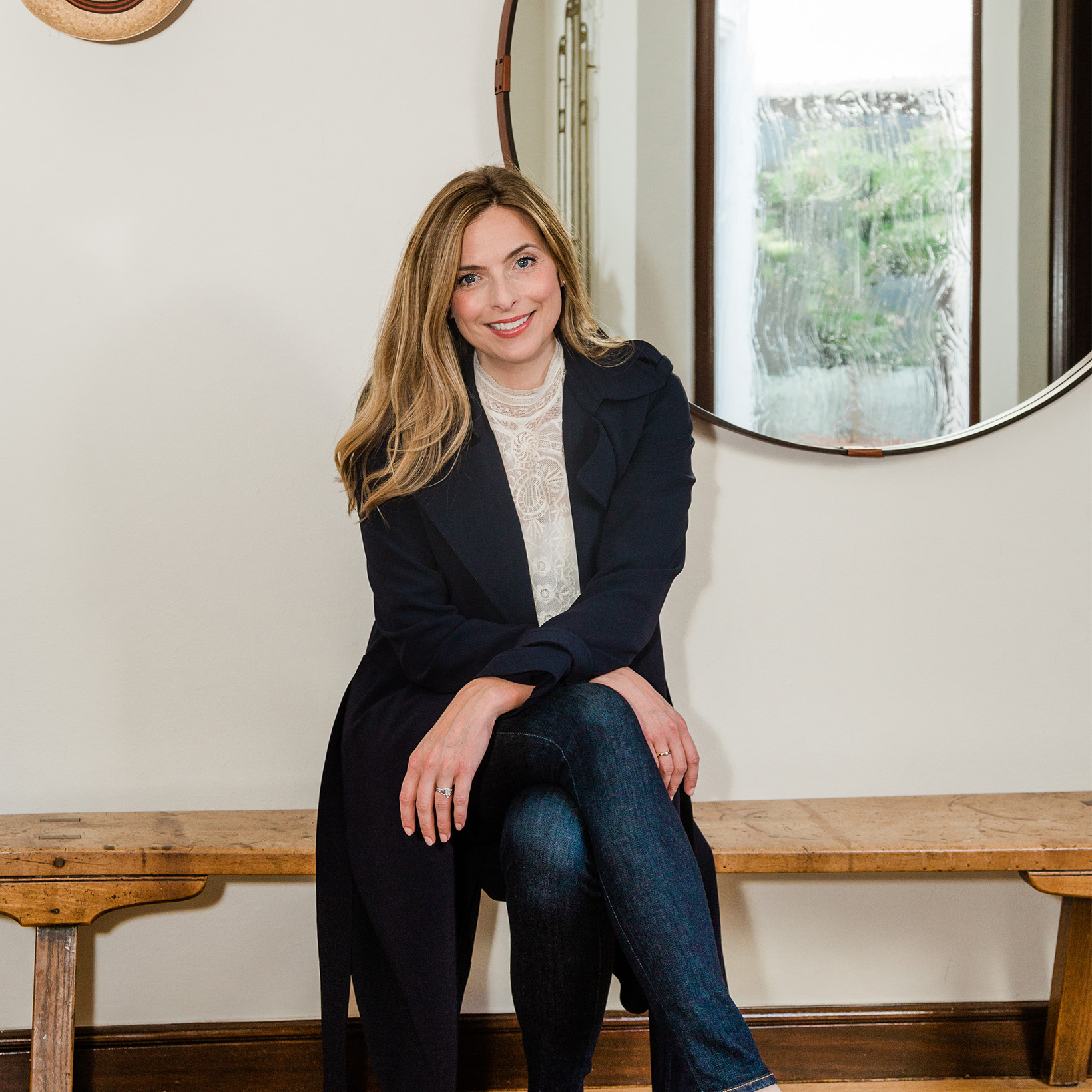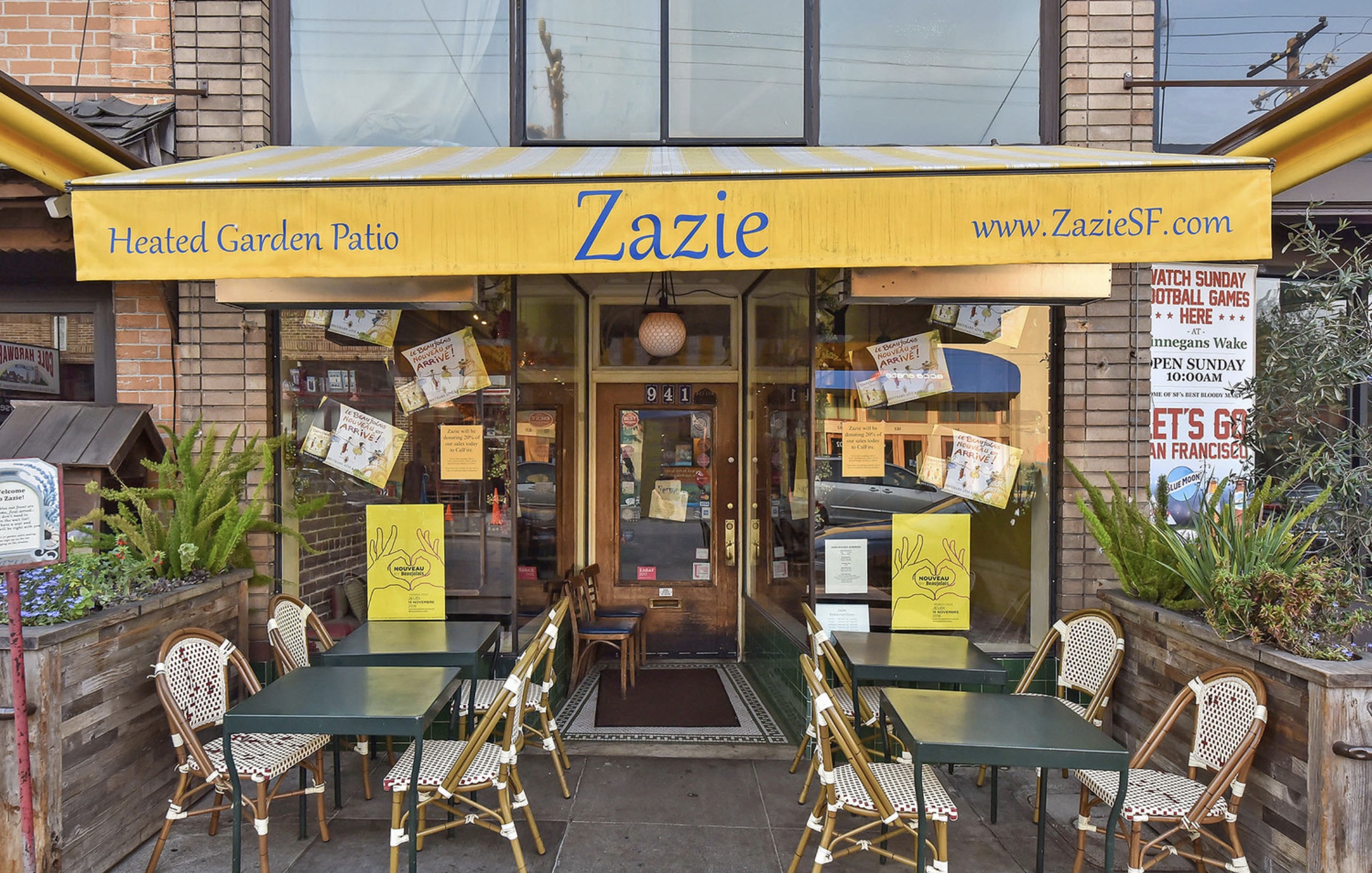Cole Valley Craftsman
Sold | Cole Valley
136 Parnassus #1, San Francisco
$1,710,000
Set on one of the most charming tree lined blocks in Cole Valley and just a half block from Cole Street, this classic Craftsman home is a beautiful mix of period detailing and modern updates. Loaded with charm and character, this home is graced with architectural details, soaring ceilings, oak hardwood floors, vintage lighting and gracious millwork and built-ins. A remodeled kitchen features generous shaker cabinetry, gray stone countertops and premium stainless appliances, opening to an oversized dining room with plenty of space to entertain. The elegant living room is flooded with natural light from the divided-lite period window and showcases beautiful built-ins, plus a wood-burning fireplace. Two bedrooms and one smaller office or nursery offer plenty of space for all and the two remodeled full bathrooms feature designer tile and high end finishes. The huge primary bedroom features two large closets and period details and both bedrooms open to a large private deck. Storage abound in this house-like flat, In-unit laundry, 1 car garage parking / EV charger and ample storage. With a walk score of 98, multiple bicycle paths and easy access to public transportation hubs.
| 2 Beds | |
| 2 Baths | |
| 1713 SqFt Living Area | |
| Cole Valley |
IMAGE GALLERY


Cole Valley
A Small, Idyllic & Coveted Community
If tranquil tree-lined streets and immaculate Victorian homes are the aesthetics you dream of, Cole Valley may be the perfect location for you! As the smallest neighborhood in San Francisco, this idyllic community packs a ton of charm, personality, and unprecedented appeal into its compact…
Explore Cole ValleyLooking for your dream home?
Let's connect! With Bay Area real estate expertise plus relationships and networks across the city, there are a variety of ways I can help you find the perfect property in an ideal community. Call, email or text — I'm here to help.
Contact


