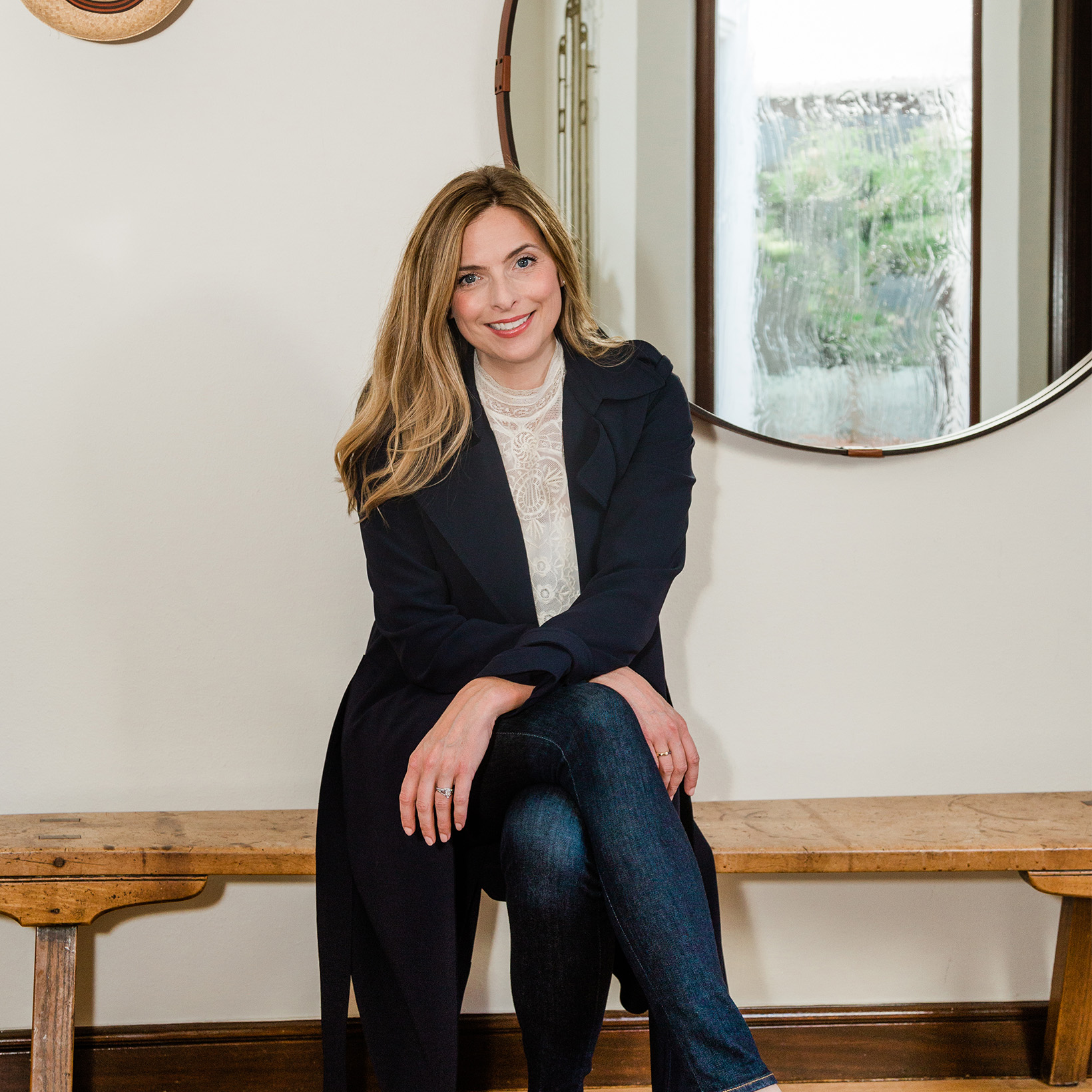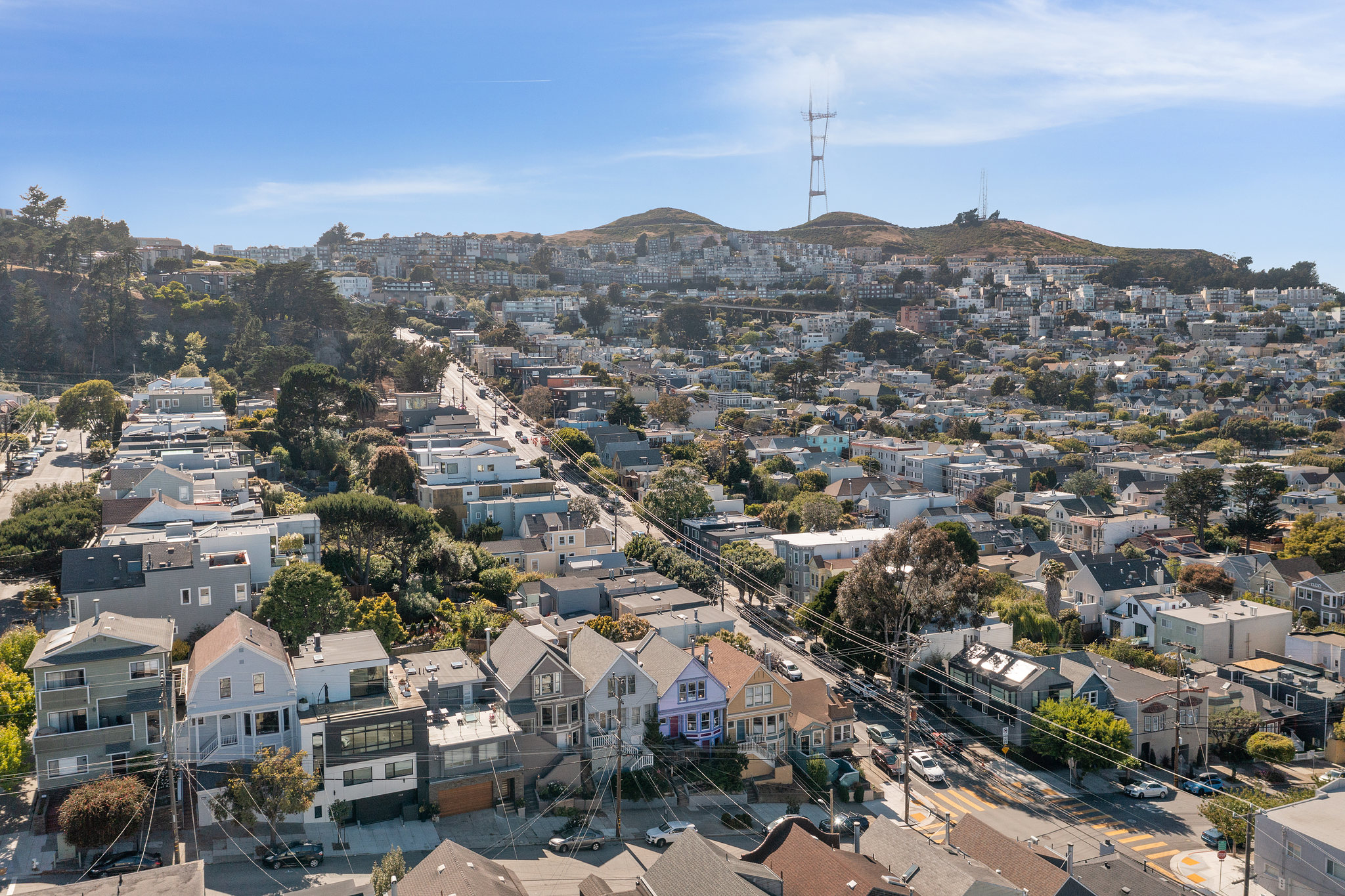Delightful Noe Valley Home
Sold | Noe Valley
1114 Diamond Street, San Francisco
$2,000,000
The same family has owned this bright and inviting home for close to 50 years; the house is truly one-of-kind. Lovingly maintained over the years, 1114 Diamond Street is a celebration of natural light and custom spaces that will bring joy and fun to your life.
An array of flowers greet you as you walk up the front stairway and onto a large deck before entering the home. The quintessential San Francisco facade is glossed in a delightful color palette that immediately sets the tone for what is in store. The main level features an elegant double parlor drenched in natural light. A welcoming front living room, anchored by a wood-burning fireplace, greets you with downtown and the Bay views. A second spacious living room opens to the kitchen, offering the perfect space to lounge and socialize while the chef is in the kitchen. The newly remodeled kitchen smartly showcases crisp white cabinetry and butcher block countertops. It includes a gas range and oven and a pantry with a sink and dishwasher.
Ideally located next to the kitchen is an extended dining area. The space includes a gas fireplace that sends warmth throughout the space and sparks a comfortable and relaxing ambiance. At the end of the dining area, french doors open up to the backyard garden retreat, where you will find a fountain, built-in benches, and a mature avocado tree. A clever and space-saving powder room completes the main level.
The bedroom level of this special home will delight and offer flexibility to suit many different needs. There is a central living area at the top of the stairs, around which the three bedrooms sit. The primary bedroom overlooks the backyard garden and features an ensuite bathroom with a shower. The middle bedroom is a quaint room with a built-in bookshelf and a large closet. The front bedroom exposes the stunning views of downtown and the Bay and presents a soaring PINE ceiling with a loft. This custom loft space can serve as a play area or it can fit a twin bed as an extra sleeping area. Between bedrooms, there is also a second full bathroom with a clawfoot bathtub and new tile floors.
The most memorable feature of this special home is the beautifully hand-crafted staircase that takes you to a developed attic level. This attic has served as a bedroom for the current owners for many years, but can also be reenvisioned into a bonus living area or a creative space to utilize the built-in desk and bookshelves.
| 3 Beds | |
| 2.5 Baths | |
| Noe Valley |
IMAGE GALLERY
VIDEO TOUR


Noe Valley
A sunny, peaceful village
Noe Valley is easy living at its core! The neighborhood has quiet, roomy streets that seem like they were made for strollers and sunny afternoons. If sunshine and village life suit you but you also want to be close to the action, Noe Valley may be the perfect fit, with its adorable main strip,…
Explore Noe ValleyLooking for your dream home?
Let's connect! With Bay Area real estate expertise plus relationships and networks across the city, there are a variety of ways I can help you find the perfect property in an ideal community. Call, email or text — I'm here to help.
Contact


